LETNJE PREGREVANJE I SENČENJE
SUMMER OVERHEATING AND SHADING
LETNJE PREGREVANJE
SUMMER OVERHEATING
U letnjem periodu kvalitet omotača objekta mora biti analiziran u “dinamičkom režimu”, odnosno faktor “vreme” i “inercija elementa omotača” ne mogu više da budu zanemareni kao što je to bio slučaj u “statičkom režimu”. Iz tog razloga, od izuzetnog je značaja uvesti pojmove termičko prigušivanje (ili atenuacija) i termičko kašnjenje.
During the summer period, the quality of the building envelope must be analyzed in a "dynamic mode," meaning that the factors of "time" and "inertia of the envelope element" can no longer be ignored as they were in the "static mode." For this reason, it is crucial to introduce the concepts of thermal damping (or attenuation) and thermal delay.
TERMIČKO PRIGUŠIVANJE = odnos između maksimalme amplitude spoljnog i unutrašnjeg elektromagnetnog talasa.
THERMAL DAMPING = the ratio between the maximum amplitude of the external and internal electromagnetic wave.
TERMIČKO KAŠNJENJE = kapacitet (meren u satima) elementa omotača objekta da “zakasni” prodor spoljnih termo-efekata unutar ambijenta.
THERMAL DELAY = the capacity (measured in hours) of the envelope element to "delay" the penetration of external thermal effects into the interior.
Kada je reč o parametrima za garanciju letnjih energetskih perfomansi objekta ili preciznije termičku inerciju omotača, EU zakonodavstvo određuje limitne vrednosti kada je test o Površinskoj Masi (m s), i u slucaju da taj zahtev nije zadovoljen (m s > 230kg/m2), postoje limitne vrednosti vezane za termičko kašnjenje (S > 8h).
When it comes to parameters for guaranteeing the summer energy performance of a building, or more precisely the thermal inertia of the envelope, EU legislation sets limit values for the Surface Mass test (m s), and if this requirement is not met (m s > 230kg/m2), there are limit values related to thermal delay (S > 8h).
TERMIČKI KAPACITET I TERMIČKA DIFUZNOST “α”:
THERMAL CAPACITY AND THERMAL DIFFUSIVITY “α”:
Ovaj semplifikovani pristup, ma koliko jednostavan za proveru i korektan kada je reč o tradicionalno građenim objektima, je izuzetno limitiran i neadekvatan za valutaciju letnjih perfomansi tehnoloških modernih omotača objekta. Sa fizičke strane posmatrano, željenu termičku inerciju ne moramo postići isključivo masivnim omotačima, već adekvatnim odabirom materijala, sa posebnim akcentom na sledeće parametre:
This simplified approach, no matter how easy to verify and correct when it comes to traditionally built structures, is extremely limited and inadequate for evaluating the summer performance of technologically modern building envelopes. From a physical perspective, the desired thermal inertia does not have to be achieved solely by massive envelopes, but by the proper selection of materials, with special emphasis on the following parameters:
Termička inercija el. omotača
Thermal inertia of the envelope element
- Visok termički kapacitet materijala
- Niska termička difuznost materijala
- High thermal capacity of the material
- Low thermal diffusivity of the material
Da bi 2 različita materijala jednakih termičkih konduktivnosti (λ), bila jednako dobra po svojim “letnjim” izolacionim svojstvima moraju imati jednake i termičke kapacitete.
For two different materials with equal thermal conductivities (λ) to be equally good in their "summer" insulating properties, they must also have equal thermal capacities.
TERMIČKA DIFUZNOST:
THERMAL DIFFUSIVITY:
Za dobre letnje performanse slojeva omotača objekta, neophodno je uzeti u obzir sledeće osobine upotrebljenih materijala:
For good summer performance of the building envelope layers, it is necessary to consider the following properties of the materials used:
- gustina, ρ [kg/m3]
- debljina, s [m]
- specifična toplota, c [J/KgK]
- konduktivnost, λ [W/mK]
- density, ρ [kg/m3]
- thickness, s [m]
- specific heat, c [J/KgK]
- conductivity, λ [W/mK]
Parametar koji u sebi “sadrži” sve pomenute vrednosti je termička difuznost “α”:
The parameter that "contains" all the mentioned values is thermal diffusivity “α”:
α= λ/ρ * c [m2/Ms]
α= λ/ρ * c [m2/Ms]
Što su manje vrednosti termičke difuznosti materijala, to je veći doprinos materijala atenuaciji i termičkom kašnjenju elementa omotača objekta. Materijali niske termičke difuznosti su u stanju da daju veliki doprinos letnjim energetskim performansama objekta zahvaljujući sklopu njegove niske konduktivnosti i visokog termičkog kapaciteta.
The lower the thermal diffusivity values of the material, the greater the material's contribution to attenuation and thermal delay of the building envelope element. Materials with low thermal diffusivity can significantly contribute to the summer energy performance of the building due to their low conductivity and high thermal capacity.
TEŠKI I LAKI ZIDOVI - LETNJE PERFORMANSE:
HEAVY AND LIGHT WALLS - SUMMER PERFORMANCE:
Teški zidovi u najvećem broju slučajeva postižu zavidne performanse jer u sebi sadrže oba značajna faktora za letnje performanse objekta:
Heavy walls, in most cases, achieve impressive performance because they contain both significant factors for the summer performance of the building:
- Redukcija ulaska spoljnog toplotnog fluksa u ambijente (konduktivnost)
- Termička inercija elementa omotača (termički kapacitet)
- Reduction of external heat flux entering the interior (conductivity)
- Thermal inertia of the envelope element (thermal capacity)
Ukratko, izolacioni materijal će nam garantovati adekvatnu konduktivnost, dok će teški elementi omotača biti odgovorni za termički kapacitet. Zato se u ovim slučajevima, možemo koncentrisati na odabir izolacionog materijala u cilju postizanja što boljih zimskih termoizolacionih svojstava.
In short, the insulation material will guarantee adequate conductivity, while the heavy envelope elements will be responsible for thermal capacity. Therefore, in these cases, we can focus on selecting insulation material to achieve the best winter thermal insulation properties.
Kada je reč o lakim zidovima (tipično za drvene kuće), pošto nema teških slojeva omotača, izolacioni materijal mora preuzeti na sebe “duplu” funkciju –postizanje termoizolacionih svojstava, kao i termičke inercije omotača. Iz tog razloga, kada govorimo o lakim elementima omotača, odabir materijala koje ćemo koristiti vršimo ne prema konduktivnosti, već prema njihovoj termičkoj difuznosti (α).
When it comes to light walls (typically for wooden houses), since there are no heavy envelope layers, the insulation material must take on a "double" function – achieving thermal insulation properties and thermal inertia of the envelope. For this reason, when we talk about light envelope elements, we choose the materials not based on conductivity but on their thermal diffusivity (α).
Korišćenjem ventilacionih fasada na objektima se ostvaruju značajne redukcije letnjeg termo-opterecenja. Zahvaljujući “dimnjak efektu” zagrejan vazduh iz ventilacionog sloja “spira” značajne količine toplote smanjujući spoljnu temperaturu fasadne izolacije pospešujući na taj način termičku inerciju zida.
Using ventilated facades on buildings achieves significant reductions in summer thermal load. Thanks to the "chimney effect," the heated air from the ventilation layer removes significant amounts of heat, reducing the external temperature of the facade insulation, thereby enhancing the thermal inertia of the wall.
Zeleni krovovi su specifični elementi omotača objekta koje omogućavaju implementaciju vegetacionog sloja iznad krovne konstrukcije.
Green roofs are specific elements of the building envelope that allow the implementation of a vegetation layer above the roof structure.
Zeleni krovovi su jedan od najefikasnijih sistema za poboljšanje letnjih performansi omotača, postizanje izuzetnih estetskih vrednosti, kao i održivih ciljeva. Kada je o upotrebi materijala reč, tehnologija zelenih krovova omogućava zamenu bitumenskih, PVC ili aluminijumskih hidroizolacija krovnih površina. Na taj način se doprinosi istrajnosti hidroizolacije, povećanju refleksivnosti materijala, povećanju permeabilnosti površina, internom komforu korisnika.
Green roofs are one of the most efficient systems for improving the summer performance of the envelope, achieving exceptional aesthetic values, as well as sustainable goals. Regarding the use of materials, green roof technology allows the replacement of bituminous, PVC, or aluminum waterproofing of roof surfaces. This contributes to the durability of waterproofing, increases the reflectivity of materials, increases the permeability of surfaces, and improves the internal comfort of users.
Osnovne prednosti zelenih krovova:
- Krov dobija novu funkcionalnu ulogu “zelene oaze” ili “krovne bašte”
- Estetske i arhitektonske “dodate vrednosti” objekta
- Povećanje termičkih i akustičnih performansi objekta
- Pozitivan uticaj na mikroklimu lokacije i okolnih objekata (heat island)
- “Ambijentalna kompenzacija” koja vraća “situaciju” u početno stanje (pre izgradnje objekta)
Basic advantages of green roofs:
- The roof gains a new functional role as a “green oasis” or “roof garden”
- Aesthetic and architectural “added value” to the building
- Improved thermal and acoustic performance of the building
- Positive impact on the microclimate of the location and surrounding buildings (heat island)
- “Ambient compensation” that restores the “situation” to its original state (before the building was constructed)
ZELENI KROVOVI – SPOLJNI UTICAJI
GREEN ROOFS – EXTERNAL INFLUENCES
Osnovni spoljni uticaji za zelene krovove su:
- Atmosferski (solarna radijacija, padavine)
- Biološki (insekti, sitne životinjice)
- Eventualna dodatna opterećenja
- Termo-dilatacije
The main external influences for green roofs are:
- Atmospheric (solar radiation, precipitation)
- Biological (insects, small animals)
- Potential additional loads
- Thermo-dilations
ZELENI KROVOVI – ZAHTEVANE PERFORMANSE
GREEN ROOFS – REQUIRED PERFORMANCE
Osnovne performanse zahtevane od zelenih površina su:
- Adekvatna vegetacija
- Drenažna svojstva
- Mogućnosti “prosušivanja” drenažnog sloja
- Kapacitet za akumuliranje vode
- Otpornost na biološke uticaje
The basic performances required from green surfaces are:
- Adequate vegetation
- Drainage properties
- Possibility of “drying” the drainage layer
- Capacity for water accumulation
- Resistance to biological influences
Za odabir optimalnog tipa zelenog krova u specifičnom projektu neophodno je sprovesti analizu ambijentalnog konteksta prema sledećim kriterijumima:
- Solarnu ekspoziciju krovne vegetacije
- Prisustvo susednih reflektivnih krovnih površina
- Dominantni vetrovi i vazdušna kretanja u skladu sa okolnim objektima
- Potencijalno opterećenje od snega
- Eventualni otvori prisutni na krovu (dimnjaci, instalacije)
- Izloženost slanom vazduhu (u blizini mora) koja može štetno uticati po vegetaciju
- Potencijalna zagađenost prašinom
- Vegetacija prisutna na lokaciji (potencijalne alteracije zelenog krova)
To choose the optimal type of green roof in a specific project, it is necessary to conduct an analysis of the environmental context according to the following criteria:
- Solar exposure of roof vegetation
- Presence of neighboring reflective roof surfaces
- Dominant winds and air movements in accordance with surrounding buildings
- Potential snow load
- Possible openings on the roof (chimneys, installations)
- Exposure to salty air (near the sea) which can harm the vegetation
- Potential dust pollution
- Vegetation present at the location (potential alterations to the green roof)
ZELENI KROVOVI – KOMPONENTE OMOTAČA
GREEN ROOFS – COMPONENTS OF THE ENVELOPE
Zeleni krovovi su višeslojni elementi omotača, sastavljeni od velikog broja različitih elemenata prisutnih ili ne u zavisnosti od tipa zelenog krova:
Green roofs are multi-layered envelope elements, consisting of a large number of different elements present or not depending on the type of green roof:
Primarni elementi
Primary elements
- Noseći sloj
- Hidro-izolacija
- Barijera protiv korenja
- Mehanička zaštita
- Drenažni sloj
- Akumulator vode
- Filtrirajući sloj
- Zemlja
- Vegetacioni sloj
- Supporting layer
- Waterproofing
- Root barrier
- Mechanical protection
- Drainage layer
- Water accumulator
- Filtering layer
- Soil
- Vegetation layer
Sekundarni elementi
Secondary elements
- Parna brana
- Termo-izolacija
- Sloj za pad
- Sloj za stabilnost
- Elementi za pričvršćivanje
- Antierozivni sloj
- Sistem irigacije
- Vapor barrier
- Thermal insulation
- Slope layer
- Stability layer
- Fixing elements
- Anti-erosion layer
- Irrigation system
Pomoćni Elementi
Auxiliary Elements
- Đubrenje sloja zemlje
- Održavanje drenažnog sloja
- Aditivi za bolje prišvršćivanje zelenila(u vetrovitim zonama)
- Požarna barijera
- Fertilizing the soil layer
- Maintenance of the drainage layer
- Additives for better attachment of greenery (in windy areas)
- Fire barrier
ZELENI KROVOVI – TIPOLOGIJA
GREEN ROOFS – TYPOLOGY
Postoje dva osnovna pristupa u “ozeljenjavanju krovnih površina” a podela je napravljena u zavisnosti od nivoa održavanja:
There are two basic approaches to “greening roof surfaces” and the division is made according to the level of maintenance:
Ekstenzivni zeleni krovovi
Extensive green roofs
- Vegetacija limitirane visine
- Redukovana debljina slojeva zelenog pokrivača (min. 15cm)
- Specifična težina: 90 do 150kg/m2
- Brzo korenjenje vegetacije
- Sposobnost autoregeneracije
- Jednostavno održavanje
- Nije neophodna irigacija krova
- Visoka otpornost na sušne periode i niske temperature
- Vegetation of limited height
- Reduced thickness of the green cover layers (min. 15cm)
- Specific weight: 90 to 150kg/m2
- Rapid rooting of vegetation
- Ability to self-regenerate
- Easy maintenance
- No need for roof irrigation
- High resistance to drought periods and low temperatures
Intenzivni zeleni krovovi
Intensive green roofs
- Mogućnosti implementacije širokog vegetativnog spektra (žbun, drvo)
- Debljina slojeva pokrivača do 1m
- Površinsko opterećenje preko 150kg/m2
- Obavezne statičke provere i eventualne adaptacije strukture
- Zahtevno održavanje (orezivanje i đubrenje)
- Potreba za irigacijom
- Upotreba kao prohodne terase
- Possibility of implementing a wide range of vegetation (bush, tree)
- Thickness of the cover layers up to 1m
- Surface load over 150kg/m2
- Mandatory static checks and possible structural adaptations
- Demanding maintenance (pruning and fertilizing)
- Need for irrigation
- Use as walkable terraces
ZELENI KROVOVI – KLASA ODRŽAVANJA
GREEN ROOFS – MAINTENANCE CLASS
Način održavanja zelenog krova mora biti određen još u fazi projektovanja, s obzirom da se operativni troškovi značajno menjaju od slučaja do slučaja. Postoje 3 različita nivoa (kategorije) održavanja izdvojena u sledećoj tabeli:
The method of maintaining a green roof must be determined during the design phase, given that operating costs vary significantly from case to case. There are 3 different levels (categories) of maintenance highlighted in the following table:
| Klasa | Irigacija | M/C |
|---|---|---|
| 1 | Niska – ekstenzivni | Specijalni slučajevi <1 |
| 2 | Srednja – laki intenzivni | Predviđena 1 ~ 5 |
| 3 | Visoka – intenzivni | Predviđena >5 |
| Class | Irrigation | M/C |
|---|---|---|
| 1 | Low – extensive | Special cases <1 |
| 2 | Medium – light intensive | Provided 1 ~ 5 |
| 3 | High – intensive | Provided >5 |
ZELENI KROVOVI – KLASA ODRŽAVANJA
GREEN ROOFS – MAINTENANCE CLASS
M - ukupan trošak za održavanje objekta
C – Cena izvođenja zelenog krova
M - total cost of maintaining the building
C – Cost of installing the green roof
Kada je reč o niskom nivou održavanja (k1) tipičnom za ekstenzivne zelene površine, predviđene standardne kontrole su: funkcionalnost, prisustvo parazita. U slučaju srednjeg ili visokog nivoa održavanja (k2-3) tipična za intenzivno zelenilo, pored održavanja ekstenzivnih krovova, uključuje i agronomske i baštovanske aktivnosti u cilju pravilnog održavanja zelenih krovnih površina.
For low maintenance level (k1) typical for extensive green areas, standard controls are: functionality, presence of parasites. In the case of medium or high maintenance levels (k2-3) typical for intensive greenery, in addition to maintaining extensive roofs, it also includes agronomic and gardening activities to properly maintain green roof surfaces.
ZELENI KROVOVI – TIPOVI SLOJEVITOSTI
GREEN ROOFS – LAYERING TYPES
Prema tipologiji slojevitosti, zeleni krovovi se mogu svrstati u 4 makro-kategorije:
According to the layering typology, green roofs can be classified into 4 macro-categories:
1. Mineralna jednoslojna podloga
1. Mineral single-layer substrate
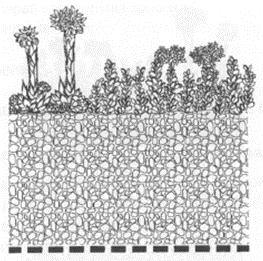
Iznad hidroizolacije postoji samo jedan sloj mehaničke zaštite koji je ujedno i podloga za vegetaciju (ekspandovana ardezija, debljina od 3 do 8 cm). Tipična vegetacija upotrebljavana u ovom slučaju je sedum, niske specifične težine i pristupačnih cena. Niske performanse kada je reč o akumulaciji vode i energetskim performansama.
Above the waterproofing, there is only one layer of mechanical protection which also serves as the substrate for vegetation (expanded slate, thickness from 3 to 8 cm). The typical vegetation used in this case is sedum, with low specific weight and affordable prices. Low performance in terms of water accumulation and energy performance.
2. Dvoslojna podloga
2. Two-layer substrate
Iznad hidroizolacije postoji jedan sloj mehaničke zaštite koji je ujedno i indirektna podloga za vegetaciju, sa umetnutim mineralnim organskim slojem. Tipična aplikacija kod ekstenzivnih krovova. Više performanse kada je reč o akumulaciji vode i energetskim performansama.
Above the waterproofing, there is a single layer of mechanical protection that also serves as an indirect substrate for vegetation, with an inserted mineral-organic layer. Typically used in extensive roofs. Higher performance in terms of water accumulation and energy performance.
3. Troslojna podloga (tip A)
3. Three-layer substrate (type A)
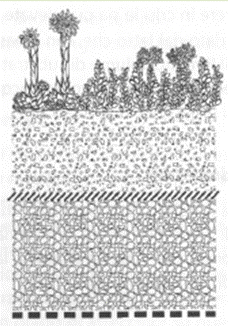
Predstavlja najbolji izbor kada je reč o performansama zelenih krovova. Izdvajamo 3 osnovna funkcionalna sloja:
Represents the best choice when it comes to green roof performance. We highlight 3 basic functional layers:
- Drenažni sloj od zrnastog materijala
- Filtrirajući sloj
- Podloga za vegetaciju
- Granular material drainage layer
- Filter layer
- Vegetation substrate
Izuzetan kapacitet drenaže i akumulacije kišnice, visoke energetske performanse.
Excellent drainage and rainwater accumulation capacity, high energy performance.
4. Troslojna podloga (tip B)
4. Three-layer substrate (type B)
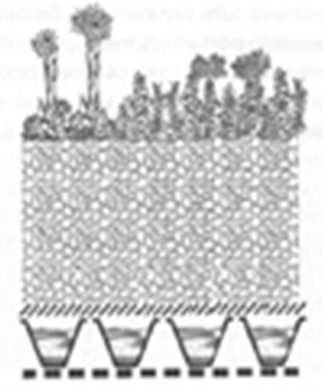
Razlikuje se od prethodne tehnologije (tip A) po upotrebi prefabrikovanih drenažnih sistema. Izdvajamo 3 osnovna funkcionalna sloja:
Differs from the previous technology (type A) by the use of prefabricated drainage systems. We highlight 3 basic functional layers:
- Prefabrikovani drenažni sloj
- Filtrirajući sloj
- Podloga za vegetaciju
- Prefabricated drainage layer
- Filter layer
- Vegetation substrate
Predstavlja tehnološki napredak u odnosu na upotrebu zrnastih drenažnih materijala.
Represents a technological advancement over the use of granular drainage materials.
ZELENI KROVOVI – TIPOVI SLOJEVITOSTI
GREEN ROOFS – LAYER TYPES
Prikaz slojevitosti zelenog krova lakog intenzivnog tipa:
Display of layer types of light intensive green roofs:
VEGETATIVNI SLOJ:
VEGETATIVE LAYER:
- Laka intenzivna vegetacija (travnati tepih i žbunje)
- Mešovita podloga za laku intenzivnu vegetaciju. Debljina varira (15 cm za travnati tepih i 20/25 cm za podlogu)
- Light intensive vegetation (grass carpet and shrubs)
- Mixed substrate for light intensive vegetation. Thickness varies (15 cm for grass carpet and 20/25 cm for the substrate)
DRENAŽNI SLOJ:
DRAINAGE LAYER:
- Filtrirajuća tkanina (debljine oko 1 mm)
- Sloj za akumulaciju drenaže (debljine oko 4 cm)
- Zaštitna membrana
- Filtering fabric (thickness about 1 mm)
- Drainage accumulation layer (thickness about 4 cm)
- Protective membrane
IZOLACIONI SLOJ:
INSULATION LAYER:
- Protivkorenska sintetička vodonepropusna membrana
- Sloj za separaciju: geotekstil
- Termoizolacija
- Parna brana: polietilenska folija (0.30 mm)
- Root-resistant synthetic waterproof membrane
- Separation layer: geotextile
- Thermal insulation
- Vapor barrier: polyethylene foil (0.30 mm)
NOSEĆI SLOJ:
BEARING LAYER:
- Podloga: armiranobetonski sloj za pad (nagib min. 1%)
- Substrate: reinforced concrete layer for slope (slope min. 1%)
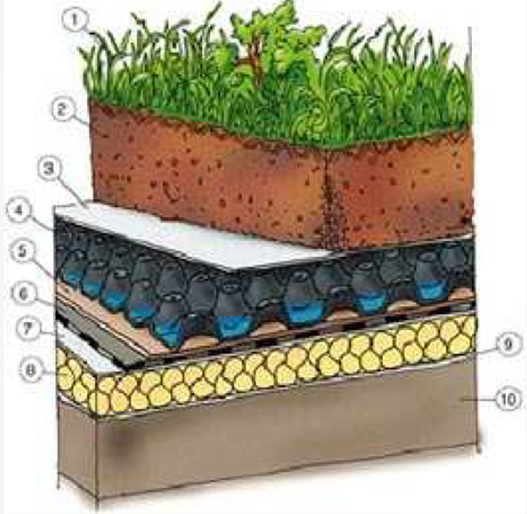
ZELENI KROVOVI – OPREMA ZA DRENAŽU
GREEN ROOFS – DRAINAGE EQUIPMENT
Prilikom projektovanja zelenih krovova najvažniji aspekt je izbor odgovarajuće opreme za drenažu vode; prikazani konstruktivni detalji opšivki kroz odgovarajuće preseke:
When designing green roofs, the most important aspect is the selection of appropriate water drainage equipment; displayed construction details of the flashing through appropriate sections:
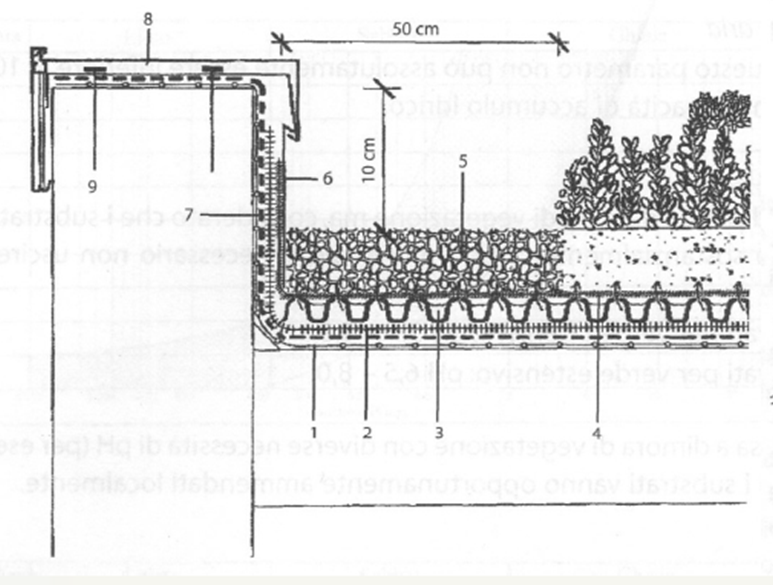
DETALJ NAZIDKA
WALL DETAIL
- Sloj za separaciju i zaštitu
- Drenažni sloj
- Filtrirajući sloj
- Zaštitni sloj od šljunka
- Izolacija
- Limena opšivka nazidka
- Separation and protection layer
- Drainage layer
- Filter layer
- Protective gravel layer
- Insulation
- Metal wall flashing
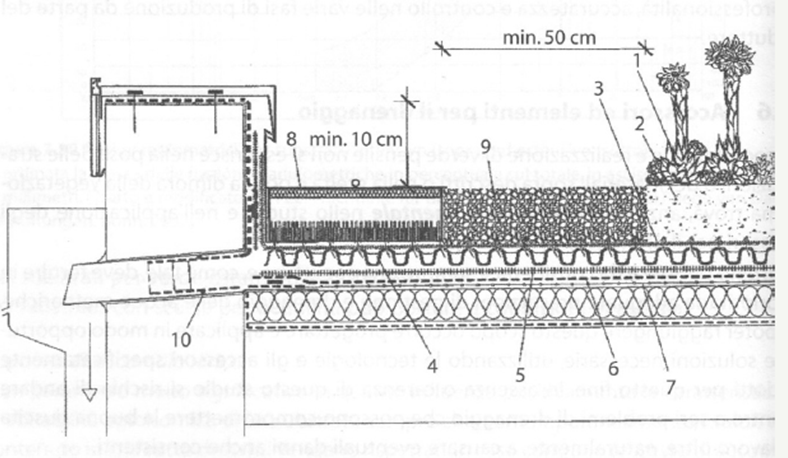
ODVOĐENJE VODE NA SPOLJA
EXTERNAL WATER DRAINAGE
- Vegetacija
- Podloga
- Filtrirajući sloj
- Drenažni sloj
- Sloj za separaciju i zaštitu
- Izolacija
- Rešetka
- Vegetation
- Substrate
- Filter layer
- Drainage layer
- Separation and protection layer
- Insulation
- Grid
ZELENI KROVOVI – OPREMA ZA DRENAŽU
GREEN ROOFS – DRAINAGE EQUIPMENT
Prilikom projektovanja zelenih krovova najvažniji aspekt je izbor odgovarajuće opreme za drenažu vode; prikazani konstruktivni detalji opšivki kroz odgovarajuće preseke:
When designing green roofs, the most important aspect is the selection of appropriate water drainage equipment; displayed construction details of the flashing through appropriate sections:
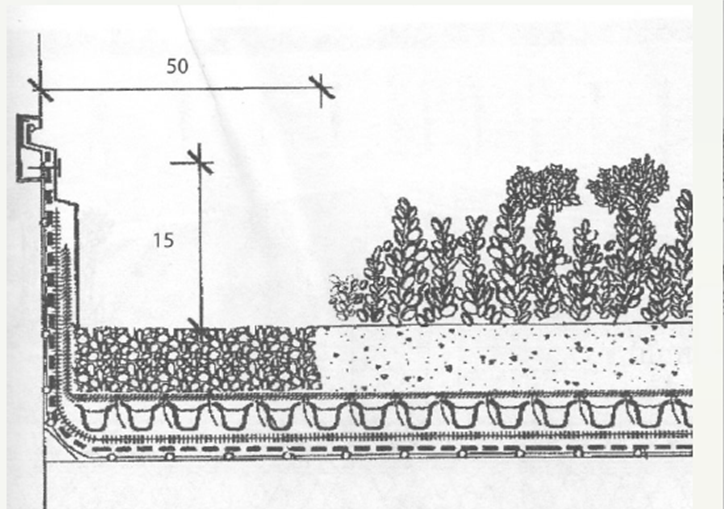
DETALJ SPOJA SA ZIDOM
WALL JOINT DETAIL
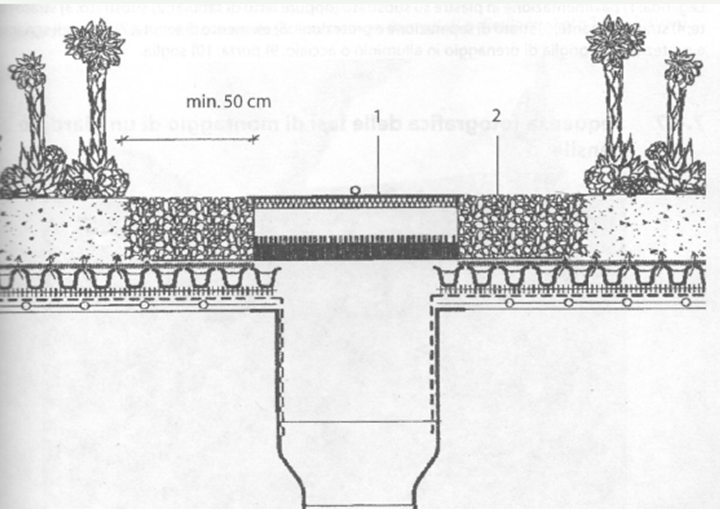
ODVOĐENJE VODE NA UNUTRA - DETALJ SLIVNIKA
INTERNAL WATER DRAINAGE - DRAIN DETAIL
- Kontrolna rešetka sa termoizolacijom
- Zaštitni sloj od šljunka
- Control grid with thermal insulation
- Protective gravel layer
ZELENI KROVOVI – OPREMA ZA DRENAŽU
GREEN ROOFS – DRAINAGE EQUIPMENT
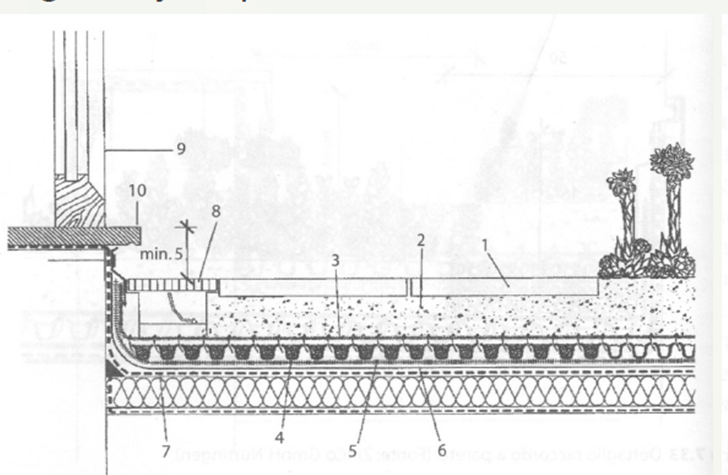
Prilikom projektovanja zelenih krovova najvažniji aspekt je izbor odgovarajuće opreme za drenažu vode; prikazani konstruktivni detalji opšivki kroz odgovarajuće preseke:
When designing green roofs, the most important aspect is the selection of appropriate water drainage equipment; displayed construction details of the flashing through appropriate sections:
DETALJ PRAGA
THRESHOLD DETAIL
- Krovno popločanje
- Podloga
- Filtrirajući sloj
- Drenažni sloj
- Sloj za separaciju
- Izolacija
- Rešetka za odvođenje vode
- Vrata
- Prag
- Roof paving
- Substrate
- Filter layer
- Drainage layer
- Separation layer
- Insulation
- Water drainage grid
- Door
- Threshold
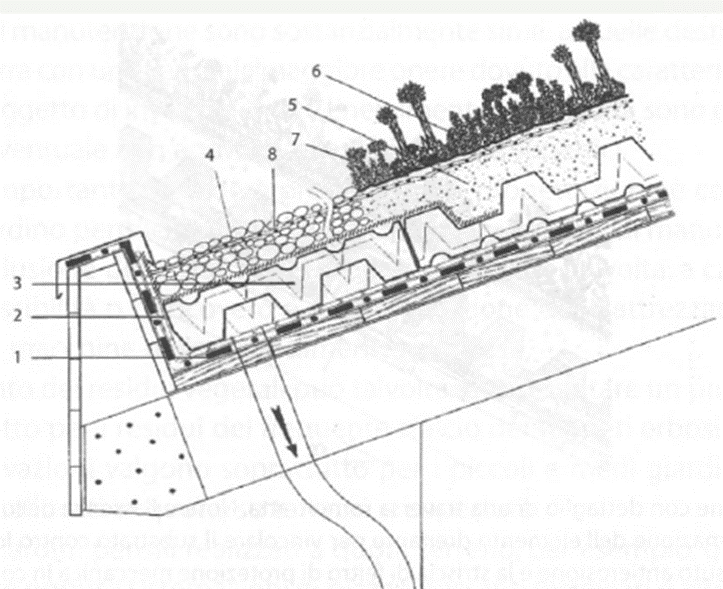
DETALJ KOSOG KROVA
SLOPED ROOF DETAIL
- Izolacija
- Sloj za separaciju i zaštitu
- Drenažni sloj
- Filtrirajući sloj
- Podloga
- Geotekstil - antierozivni
- Vegetacija
- Zaštitni sloj od šljunka
- Insulation
- Separation and protection layer
- Drainage layer
- Filter layer
- Substrate
- Geotextile - anti-erosive
- Vegetation
- Protective gravel layer
SENČENJE
SHADING
Strukturne kontrole poput „spoljnih uređaja za zasenčenje“ su osnovne ekološke kontrole koje ili umanjuju ili u velikoj meri smanjuju potrebu za grejanjem i hlađenjem da bi se održao toplotni komfor u zgradama, kontrolom dobitaka toplote kroz otvore. Zajedno sa vrstom i veličinom zastakljenja, uređaji za zasenčenje su jednako važni u ograničavanju dobitaka toplote spolja zračenjem. Spoljni i unutrašnji zasenčeni uređaji mogu se koristiti kao suštinsko rešenje za postizanje energetske efikasnosti.
Structural controls such as "external shading devices" are basic ecological controls that either reduce or greatly minimize the need for heating and cooling to maintain thermal comfort in buildings by controlling heat gains through openings. Along with the type and size of glazing, shading devices are equally important in limiting external heat gains by radiation. External and internal shading devices can be used as essential solutions for achieving energy efficiency.
Efikasnost unutrašnjih uređaja za zasenčenje je ograničena jer apsorbuju toplotu nakon što je preneta unutar prostora i sami se zagreju. Ovo može dovesti do viših srednjih temperatura zračenja unutar zgrade.
The efficiency of internal shading devices is limited because they absorb heat after it has been transferred inside the space and then they heat up themselves. This can lead to higher average radiant temperatures within the building.
Orijentacija otvora i produženja, sunčevog zračenja na njemu, je najvažniji faktor u dizajniranju zasenčenja. Uticaj sezonskih varijacija sunčevog puta (i sunčevog zračenja) povezan je sa orijentacijom. Sunčeva staza je pod malim uglom i malo južnije od istoka i zapada tokom zimske sezone na severnoj hemisferi. Leti je sunčana staza pod visokim uglom i, severno od istoka i zapada. Dakle, zasenčenje za južne otvore na jugu mora omogućiti prodor sunca pod malim uglom radi povećanja toplote tokom zime, ali mora ga blokirati i tokom leta. Za otvaranje na severu, zasenčenje je potrebno samo da se spreči prodiranje visokog sunčevog ugla tokom leta.
The orientation of openings and extensions, the solar radiation on them, is the most important factor in designing shading. The impact of seasonal variations in the sun's path (and solar radiation) is linked to orientation. The sun's path is at a low angle and slightly south of east and west during the winter season in the northern hemisphere. In summer, the sun's path is at a high angle and north of east and west. Therefore, shading for south-facing openings must allow the sun's penetration at a low angle to increase heat during winter but must block it during summer. For north-facing openings, shading is only needed to prevent the penetration of the high-angle sun during summer.
Solarno zračenje na istočnim i zapadnim otvorima ne razlikuje se mnogo od sezonskih varijacija sunčeve staze. Oni dobijaju jednolično sunčevo zračenje, u poređenju sa otvorima okrenutim prema severu i jugu, koji tokom godine primaju veće solarno zračenje.
Solar radiation on eastern and western openings does not differ much from seasonal variations in the sun's path. They receive uniform solar radiation, compared to north and south-facing openings, which receive greater solar radiation throughout the year.
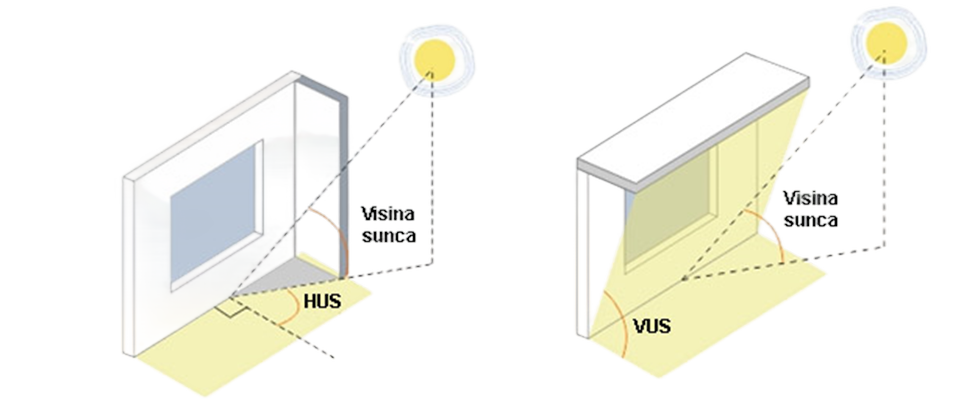
Horizontalni ugao senke (HUS) i vertikalni ugao senke (VUS) koriste se za dizajniranje vertikalnih i horizontalnih senčećih uređaja.
The horizontal shading angle (HSA) and vertical shading angle (VSA) are used to design vertical and horizontal shading devices.
Kao prvi korak prema zasenčivanju, duže strane zgrade treba da budu orijentisane sever-jug, što je preferirano da se minimalizuje ukupni solarni dobitak kroz omotač. Prozore na jugu je najlakše zaseniti. Prekrivanja prozora orijentisanih na jug pružaju efektivno zasenčenje blokirajući letnje sunce i propuštajući zimsko sunce.
As a first step towards shading, the longer sides of the building should be oriented north-south, which is preferred to minimize overall solar gain through the envelope. South-facing windows are the easiest to shade. Overhangs for south-facing windows provide effective shading by blocking summer sun and allowing winter sun.
U najvećoj mogućoj meri ograničite količinu stakla od istoka i zapada (minimizujte površinu prozora) jer ih je teže zasenčiti. Produženi krov može pružiti hladovinu celom severnom i južnom zidu od podneva. Zatamnjenje se uglavnom ne zahteva na severnoj strani. Samo sprečavanje niskog večernjeg sunca može se postići vertikalnim senkama ili unutrašnjim roletnama.
Minimize the amount of glass on the east and west sides (minimize window area) as they are harder to shade. An extended roof can provide shade to the entire north and south walls from noon. Shading is generally not required on the north side. Only preventing the low evening sun can be achieved with vertical shades or interior blinds.
Na nižim zgradama dobro postavljeno listopadno drveće na istoku i zapadu umanjiće letnje pregrevanje uz istovremeno dozvoljavanje poželjnih zimskih dobitaka od sunca. Polu-otvoreni prostori kao što su balkoni (2,5 m - 3m dubine) mogu pružiti hlad i zaštititi unutrašnje prostore od pregrevanja i klimatskih promena. U isto vreme deluju kao vetrovi i pružaju privatni društveni prostor jedinici.
On lower buildings, well-placed deciduous trees on the east and west will reduce summer overheating while allowing desirable winter solar gains. Semi-open spaces such as balconies (2.5 m - 3 m deep) can provide shade and protect interior spaces from overheating and climate changes. At the same time, they act as windbreaks and provide a private social space for the unit.
Da bi se poboljšala upotreba prirodne svetlosti, pasivne strategije dizajna poput svetlosnih polica vrlo su korisne za dublju i ujednačenu distribuciju svetlosti (najefikasnija je na južnoj strani zgrada, uglavnom se preporučuje u blažim klimama, a ne za tropsku ili pustinjsku klimu).
To improve the use of natural light, passive design strategies such as light shelves are very useful for deeper and more even distribution of light (most effective on the south side of buildings, generally recommended in milder climates, not for tropical or desert climates).
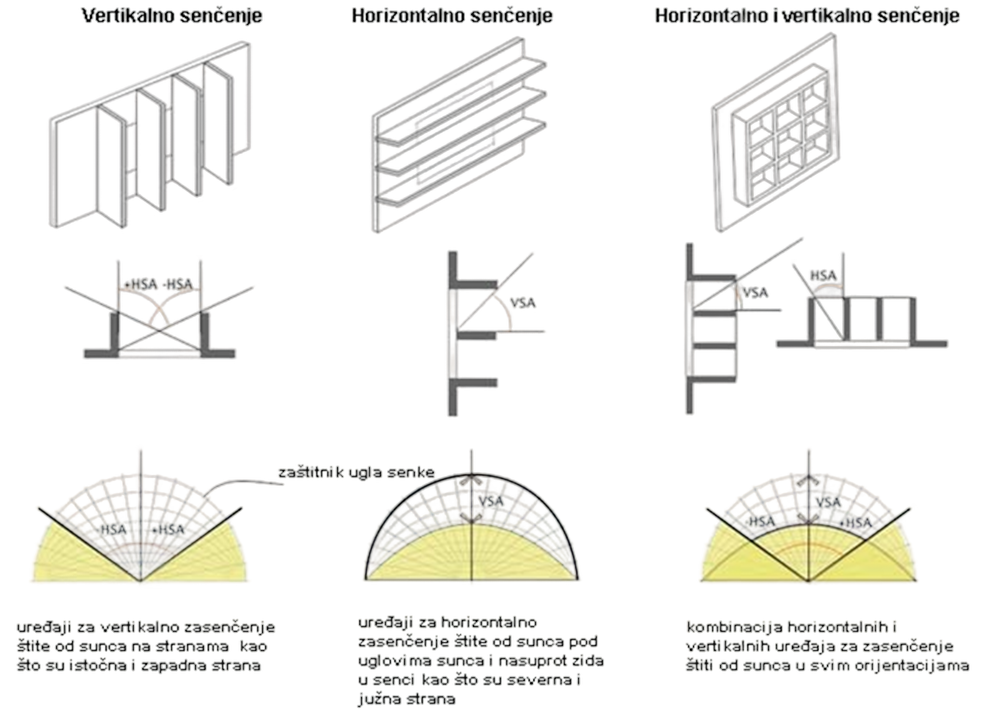
Spoljni uređaji za zasenčenje moraju biti konfigurisani prema orijentaciji zida i lokaciji zgrade (geografskoj širini). Maske za senčenje, grafički prikazi senčanja koje pružaju uređaji za zasenčenje mogu se zatim koristiti za oblikovanje najprikladnije strategije za obezbeđenje senke.
External shading devices must be configured according to the wall orientation and building location (latitude). Shading masks, graphical shading depictions provided by shading devices, can then be used to shape the most appropriate strategy for providing shade.
Senčenje može smanjiti solarni dobitak na fasadi zgrade. Efikasne strategije zasenčavanja i NZEB trebale bi biti usmerene na praktično sprečavanje bilo kakvog direktnog sunčevog zračenja da uđe u zgradu, posebno tokom letnjih meseci. Senčenje smanjuje efektivni koeficijent dobijanja sunčeve toplote (SHGC) stakla. To znači da se umesto skupog stakla može koristiti jeftinije staklo sa visokim SHGC. Senčenje takođe pomaže u smanjenju odsjaja kroz prozore. Korisnici imaju tendenciju povlačenja ka unutrašnjosti ako na staklu postoji direktno sunčevo zračenje, to negira sve prednosti dnevnog svetla. Senčenje pomaže u osiguravanju dnevne svetlosti bez odsjaja u zgradama.
Shading can reduce solar gain on the building facade. Effective shading strategies and NZEB should aim to practically prevent any direct solar radiation from entering the building, especially during summer months. Shading reduces the effective solar heat gain coefficient (SHGC) of glass. This means that instead of expensive glass, cheaper glass with a high SHGC can be used. Shading also helps reduce glare through windows. Users tend to move inward if there is direct solar radiation on the glass, negating all the benefits of daylight. Shading helps ensure glare-free daylight in buildings.
Drveće i grmlje stvaraju različite obrasce protoka vazduha, pružaju senčenje i održavaju okolinu hladnijom u toplom vremenu. Vegetacija se može koristiti za uštedu energije u zgradama na sledeće načine: Senčenje zgrada i otvorenih prostora kroz uređenje pejzaža, Krovne bašte (ili zeleni krovovi), Senčenje vertikalnih i horizontalnih površina (zeleni zidovi), Bafer protiv hladnih i toplih vetrova. Menjanje smera vetra - vegetacija je fleksibilan kontroler prodora sunca i vetra u zgrade. Smanjuje direktno sunce od udara i zagrevanja građevnih površina i snižava temperaturu spoljnjeg vazduha što zauzvrat utiče na prenos toplote iz spolja u omotaču zgrade i unutrašnjosti. Takođe se može koristiti kao unutrašnje zasenčenje. Vegetacija takođe menja mikro-klimu lokacije i koristi se kao upravljač mikro-klime onoliko dugo koliko su građene zgrade. To je moguće putem evapotranspiracije. Vegetacija takođe zasenjuje građevinske površine i otvoreno tlo, izazivajući tako nižu temperaturu na površini. Pošto je ovo zasenčenje gotovo trajno, niske temperature se ne razlikuju mnogo čak ni kada su povremeno izložene jakom zračenju tokom vrućih sezona.
Trees and shrubs create different airflow patterns, provide shading, and keep the environment cooler in warm weather. Vegetation can be used to save energy in buildings in the following ways: Shading buildings and open spaces through landscaping, Roof gardens (or green roofs), Shading vertical and horizontal surfaces (green walls), Buffer against cold and warm winds. Changing wind direction - vegetation is a flexible controller of sun and wind penetration into buildings. It reduces direct sun impact and heating of building surfaces and lowers the external air temperature, which in turn affects heat transfer from the outside to the building envelope and interior. It can also be used as internal shading. Vegetation also changes the micro-climate of the location and is used as a micro-climate manager for as long as buildings are built. This is possible through evapotranspiration. Vegetation also shades building surfaces and open ground, causing lower surface temperatures. Since this shading is almost permanent, low temperatures do not vary much even when occasionally exposed to strong radiation during hot seasons.
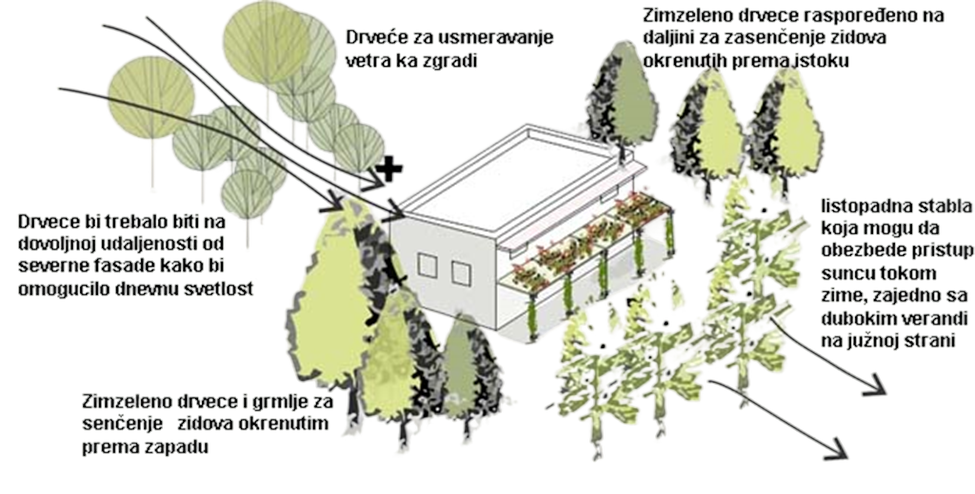
Vegetacija se može koristiti za zasenčenje, menjanje mikroklime i modifikovanje smera vetra. Odabir odgovarajuće raznolikosti vegetacije i njeno postavljanje su ključni faktori koji određuju koliko će vegetacija služiti svojoj nameni. Poželjno je da arhitekti rade sa postojećim terenom lokacije, prirodnom topografijom i lokalnim vrstama radi odgovarajućeg uređenja pejzaža.
Vegetation can be used for shading, changing microclimate, and modifying wind direction. The choice of the appropriate variety of vegetation and its placement are key factors that determine how well the vegetation will serve its purpose. It is desirable for architects to work with the existing terrain of the site, natural topography, and local species for appropriate landscaping.
Preporučuje se upotreba lokalnih vrsta za vegetaciju, jer su naviknute na razlike u temperaturi, obrascima padavina i uslovima tla u tom regionu. One su relativno jednostavne po pitanju održavanja u pogledu upotrebe vode i otporne su na lokalne štetočine. Pored toga, one takođe podržavaju ptice i insekte koji prirodno uspevaju u regionu i pomažu u održavanju ravnoteže prirodne flore i faune.
It is recommended to use local species for vegetation, as they are accustomed to temperature differences, rainfall patterns, and soil conditions in that region. They are relatively easy to maintain in terms of water use and are resistant to local pests. Additionally, they also support birds and insects that naturally thrive in the region and help maintain the balance of natural flora and fauna.
Preporučuje se da egzotične vrste pokrivaju ne više od 25% uređene površine zgrade. Smanjite površinu travnjaka u bašti na minimum da biste smanjili količinu vode koja je potrebna za navodnjavanje. Smanjite površinu tvrdo betonirane površine upotrebom polipropilenskih travnatih površina. Odsustvo tvrdih površina takođe obezbeđuje nižu temperaturu okoline. Takođe je prijatnije pešacima da hodaju po zelenoj, mekoj površini koja ne zrači toplotu.
It is recommended that exotic species cover no more than 25% of the landscaped area of the building. Minimize lawn areas in the garden to reduce the amount of water needed for irrigation. Reduce the area of hard concrete surfaces by using polypropylene grass surfaces. The absence of hard surfaces also ensures lower ambient temperatures. It is also more pleasant for pedestrians to walk on a green, soft surface that does not radiate heat.
Procenite mogućnost stvaranja „strukturalnog zasenčenja“ koristeći reciklirane i na drugi način odbačene komponente. Instaliranje zasenčenja sa minimalnim indeksom sunčeve refleksije (obično materijali sa svetlom, reflektujućom površinom) apsorbuje manje toplote i ublažava verovatnoću nastanka toplotnih ostrva. Zeleni krovovi često zahtevaju redovno održavanje i uključuju visoke troškove; stoga ih treba pažljivo osmisliti i instalirati. Sredstvo za rast i druge komponente povećavaju opterećenje krova i ova dodatna težina mora se uzeti u obzir prilikom dizajniranja krovne konstrukcije. Na postojećim zgradama je izvodljivije ili koristiti modularne blokove ili široke krovne sisteme, jer su oni lakši. Konstruisano tlo koje je lagano i ima bolji kapacitet zadržavanja vode i nizak sadržaj organskog porekla pogodnije je za zelene krovove. Hidroizolacija se mora pažljivo postavljati na zelene krovove. Izuzetno je teško i skupo popraviti hidroizolacione slojeve nakon polaganja slojeva zelenog krova. Štaviše, hidroizolacija na zelenim krovovima mora biti elastična kako bi podnijela kretanje zgrada i ne-biorazgradiva. Sadite matična stabla i grmlje, jer se obično održavaju malo. Listopadna vegetacija može se smatrati fleksibilnim zasenčenim uređajima. Tokom zime, vegetacija će izgubiti lišće kako bi omogućila prodiranje sunčeve svetlosti u isti zauzeti prostor u koji bi bila u hladu leti.
Assess the possibility of creating "structural shading" using recycled and otherwise discarded components. Installing shading with a minimal solar reflection index (usually materials with a light, reflective surface) absorbs less heat and mitigates the likelihood of heat islands. Green roofs often require regular maintenance and involve high costs; therefore, they should be carefully designed and installed. Growth medium and other components increase the roof load, and this additional weight must be considered when designing the roof structure. On existing buildings, it is more feasible to use modular blocks or broad roof systems, as they are lighter. Engineered soil that is lightweight and has a better water retention capacity and low organic content is more suitable for green roofs. Waterproofing must be carefully applied to green roofs. It is extremely difficult and expensive to repair waterproofing layers after laying the green roof layers. Moreover, waterproofing on green roofs must be elastic to withstand building movements and non-biodegradable. Plant mother trees and shrubs, as they generally require little maintenance. Deciduous vegetation can be considered flexible shading devices. During winter, vegetation will shed leaves to allow sunlight penetration into the same occupied space that would be shaded in summer.
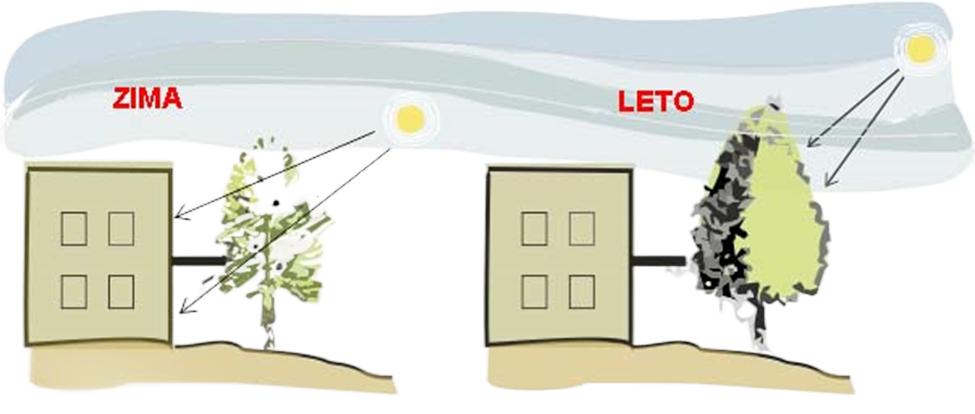
Listopadna stabla su najbolja za zasenčenje delova zgrade kojima je sunce potrebno zimi i hladovina leti. Oni omogućavaju prodor sunca zimi i blokiraju pristup suncu tokom leta. Na severnoj hemisferi listopadna stabla su najbolja za fasade okrenute prema jugu.
Deciduous trees are best for shading parts of the building that need sun in winter and shade in summer. They allow sun penetration in winter and block sun access during summer. In the northern hemisphere, deciduous trees are best for south-facing facades.
Upotreba solarnih senki u zgradama utiče na energetsku ravnotežu i posledično na potrošnju energije za grejanje, hlađenje i osvetljenje. Štaviše, sunčevo zasenčenje utiče na termičko-higrometrično blagostanje i vizuelni komfor u prostorima. Pravilnim dizajnom zasenčenja mogu se izbeći problemi pregrejavanja regulisanjem solarnih dobitaka tokom letnje sezone unutar prostora. Ipak, što se tiče rasvete, njihova upotreba može dovesti do povećanja energetskih potreba. S druge strane, izbor vrste zasenčenja u mnogome može uticati na sam izgled zgrada.
The use of solar shades in buildings affects the energy balance and consequently the energy consumption for heating, cooling, and lighting. Moreover, solar shading affects the thermal-hygrometric well-being and visual comfort in spaces. Proper shading design can avoid overheating problems by regulating solar gains during the summer season inside the spaces. However, regarding lighting, their use can lead to increased energy needs. On the other hand, the choice of shading type can significantly affect the appearance of buildings.